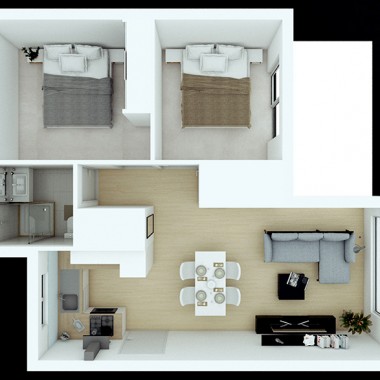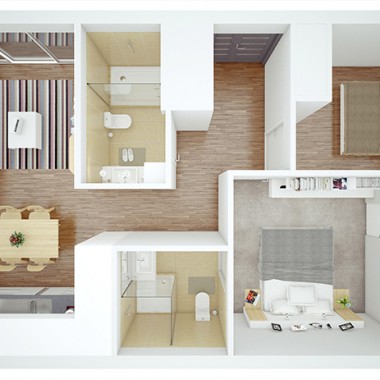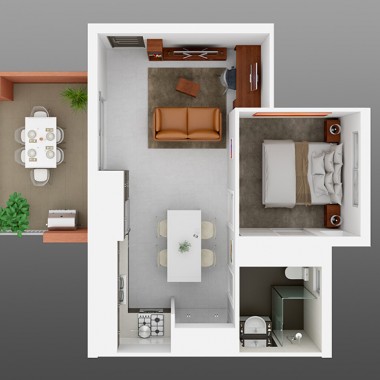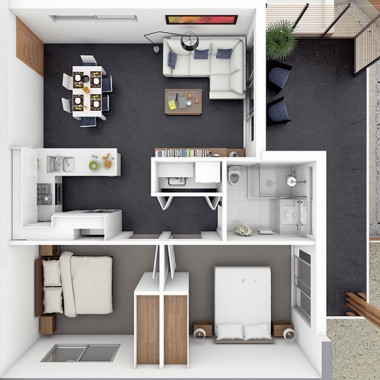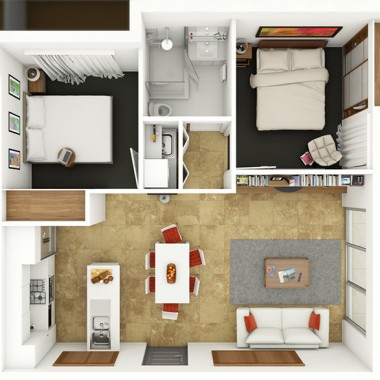Being one of Western Australia’s leading boutique design agencies, our expertise within the field of 3 dimensional image construction, also extends to 3 dimensional floor plans. This particular area of design allows our industry experts to create a bird’s eye view of properties for use in various projects such as real estate sales, proposals and tenders. We have produced floor plans, for a multitude of major residential housing companies throughout Australia and continue to offer this service to construction and development projects across the nation. Gone are the days of standard floor plans, as we strive to bring a new element of reality to floorplans, providing another level of detail, with multiple angles for an all-round view of properties, to assist in those planning a purchase or investment into property.
Our process involves creating 3 dimensional models taken from CAD drawings or blueprints to create all-encompassing, multiple angle views of properties, whether they be apartments, houses, commercial buildings or even resorts. When developing our 3D floor plans, we adopt the same design techniques which are found in our highly detailed 3D interior and exterior renders, to produce a 3D floor plan which showcases immense realistic detail.
Browse below for a sample of some of our 3d floor plans which showcases our range of project capabilities. To enquire about pricing, visit our contact us and leave us your details so we can get back to you.

